Los Gatos Craftsman in Historic Neighborhood
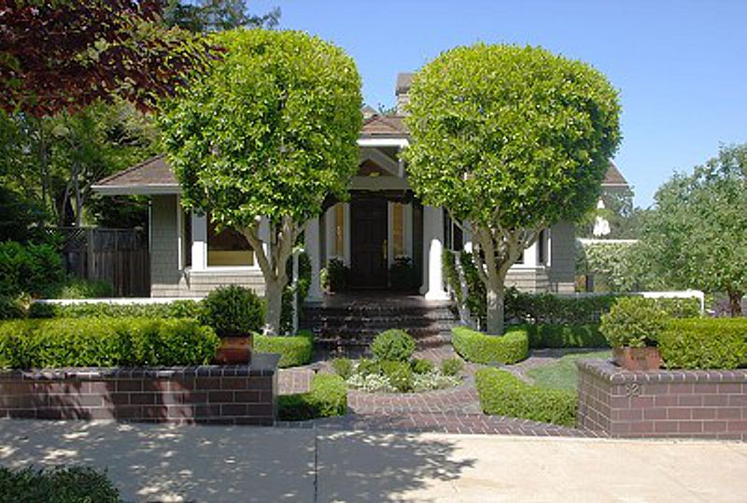

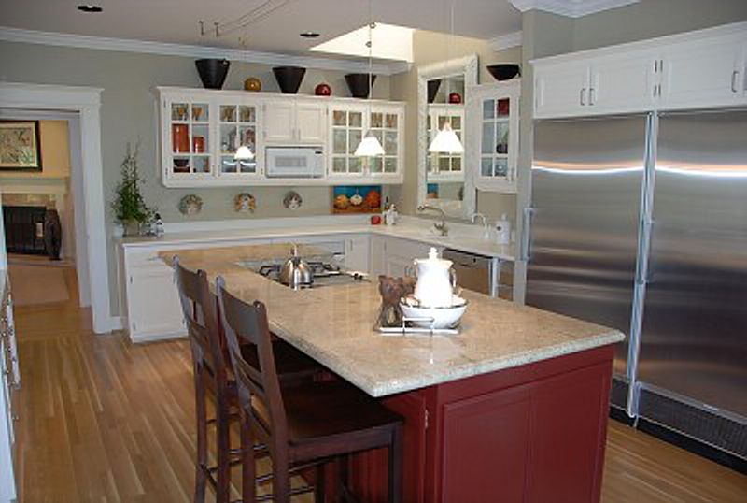
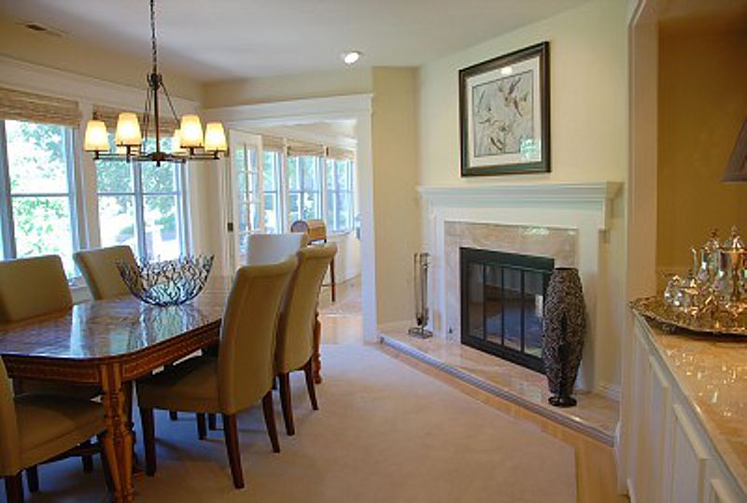
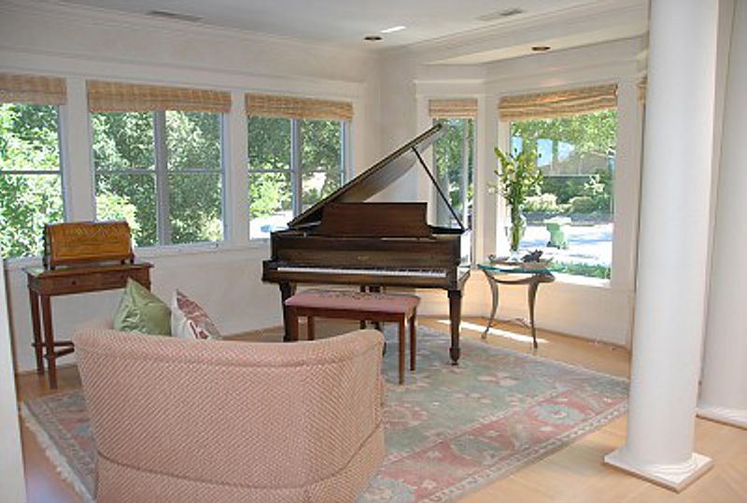
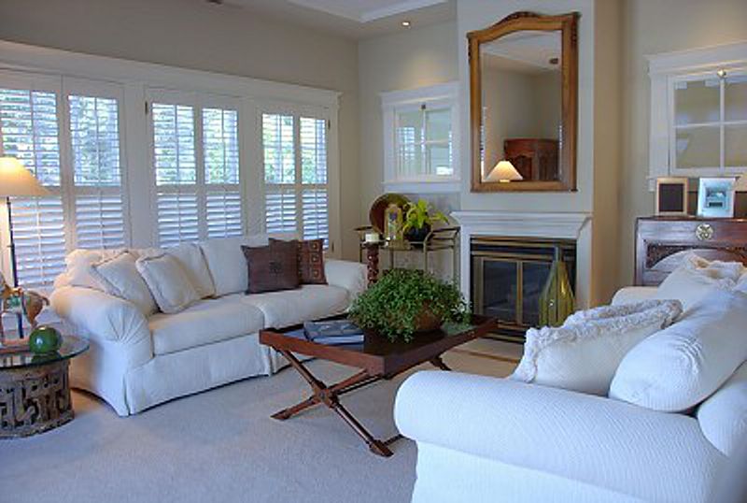
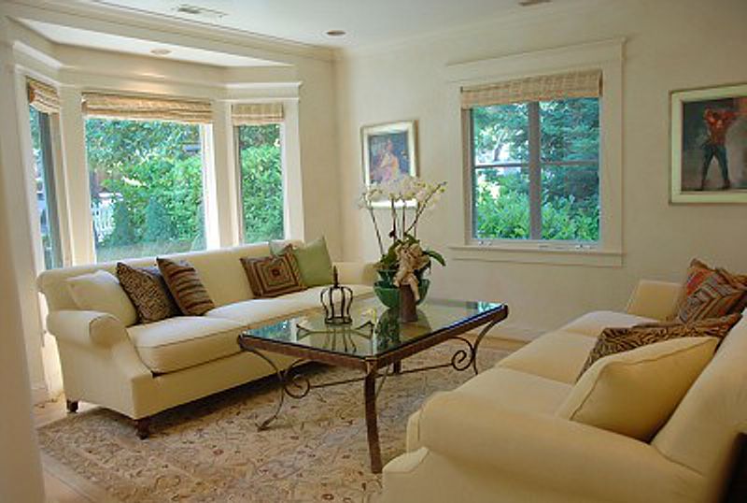
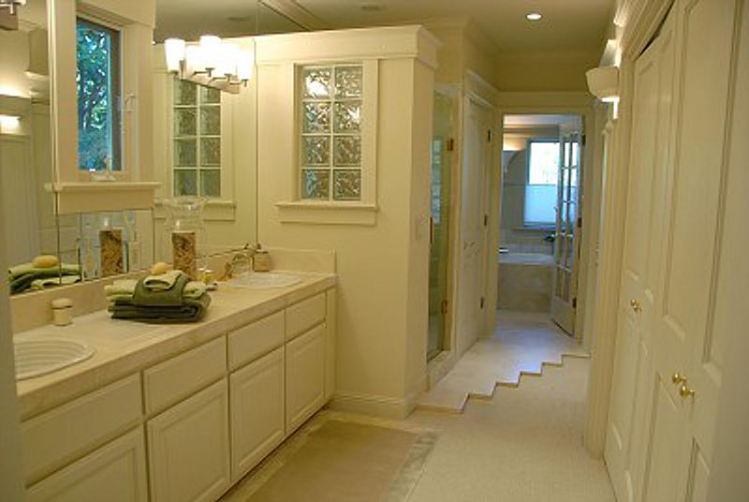

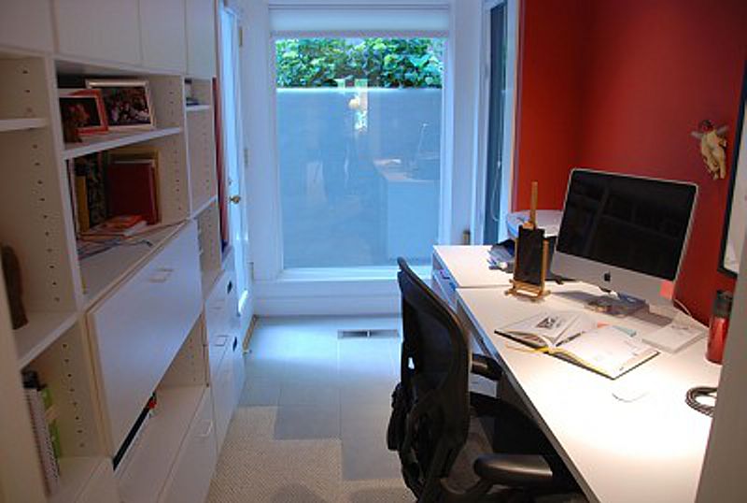
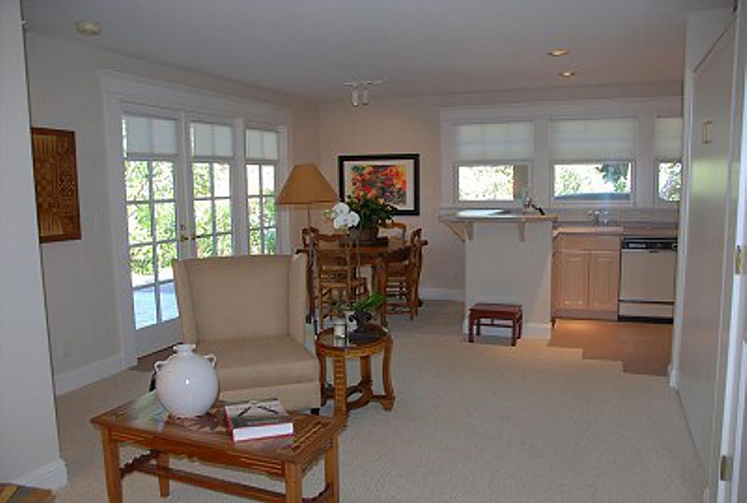
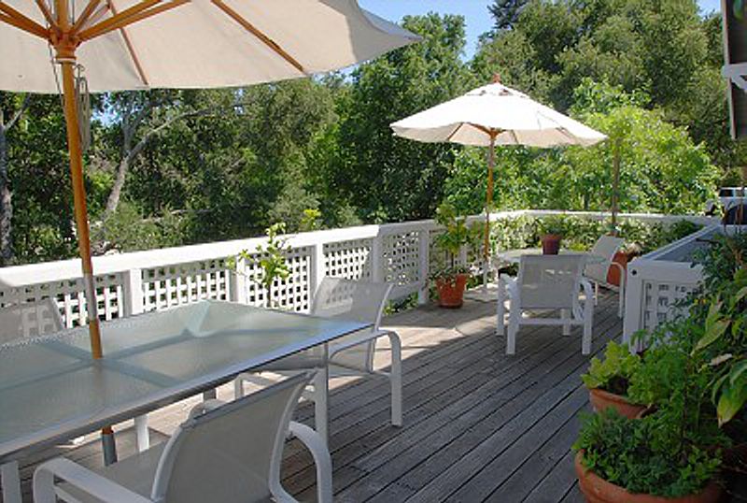
A Los Gatos craftsman with flowing interior spaces…
After the Loma Prieta earthquake, I redesigned the total rebuld of this 4,000+ SF house to meet the strict craftsman exterior historic sense of the neighborhood while redesigning the interior floor plan to create a natural light filled spaces that flowed into the exterior terraces. Light wells we're incorporated in the lower floor so you never sensed you were undergrade. The open floor plan incorporated a glass block floor in the entry that relighted a game room bar downstairs. A lower floor granny unit was incorporated with seperate exterior terrace spaces.
